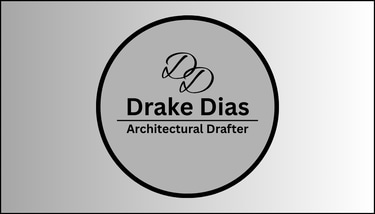About Myself
Hello, I am Drake Dias, a third-year student in Architectural Studies at California State University, Fresno. I currently reside in Lemoore, California. My passion for architecture began in childhood, sparked by a fascination with creation and the art of design. Today, that early curiosity has evolved into a focused pursuit of architectural innovation that blends creativity, sustainability, and urban systems.
Currently on track to graduate in four years, accelerating past the typical five-year path. I’m earning a Bachelor of Science in Architectural Studies with minors in City & Regional Planning. This interdisciplinary foundation reflects my commitment to designing spaces that are not only functional and beautiful but also environmentally responsive and socially impactful.
This portfolio showcases my work across academic and personal projects, highlighting my ambition to integrate architectural design into environmental landscapes, sustainable city planning, and equitable urban development. Each design reflects my values: creativity, resourcefulness, and a drive to shape spaces that serve both people and planet.
Thank you for visiting. I welcome your feedback and any insights you’d like to share.












