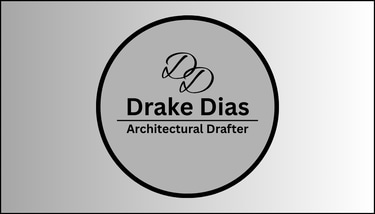Residential Housing
Objective
This was a simple assignment that was given to us in class. The requirements for this assignment were a two-story house with 3-4 bedrooms, patio, kitchen, garage, site plan, and bathroom. Needed to have sheets for every elevation, section, site, and cover utilizing our own customized title blocks.


When designing the concepts of the building, I took inspiration from many types of residential architecture that I have either seen or lived in. Due to my family's situation, I have moved from house to house in my home county, so I have experienced many types of residential architecture throughout my life. When developing the model, I started thinking about what made a house a house for a family of four and thought of the components suburban houses have.
I outlined the house to show a separation between community and individualism. The first level (Figure 1) is for the community of the house to be seen as a place to share and grow as a family. The second level is designed for individualism in the house.


While developing the sheets, I learned how to format and place models on the sheets to identify what is needed for the house accurately. While dimensioning the model, I came to the conclusion that the house needed to be at a set scale to make sure that the house did not have too much space, because space is normally seen as bad space, from what I have realized. Every sheet is utilized to its full extent to understand the model. One part I did learn from this is that Architects do not typically create a light plan, but I did it anyway because I was enjoying creating the sheets and wanted to do more for my own knowledge. In the rendering done in Revit, it showcases the fundamental components I wanted to highlight.
Design Concept






This view is to demonstrate the seemless incorporation of the building into a suburban area. With this rendering it shows how the residential building can fit into these dense area very seemlessly and match the surrounding areas.
To demonstrate how versatile and dynamic the design of the building is, a backyard view was provided to demonstrate the spacious and easily decorative the building is.
In this interior view, we have a shot of the living room and kitchen. These spaces are vew spacious for family gatherings and daily life activities. This also demonstrates how how seemless the transtition is from one space to the other.
